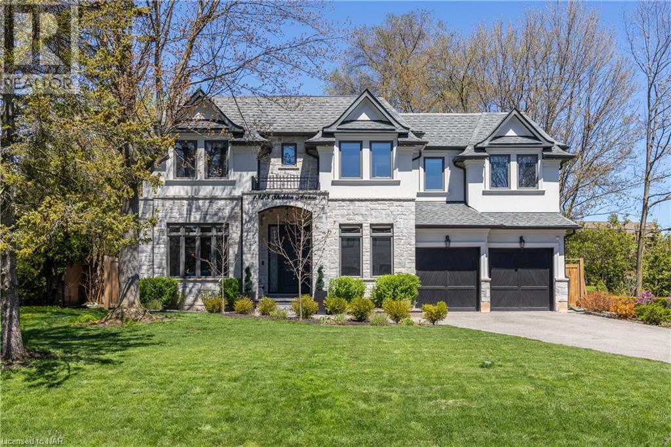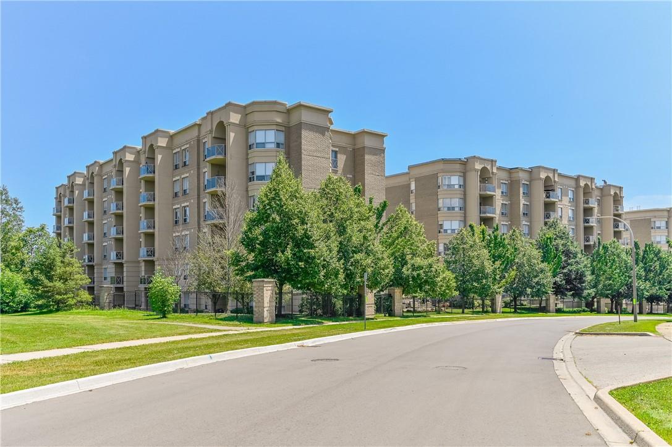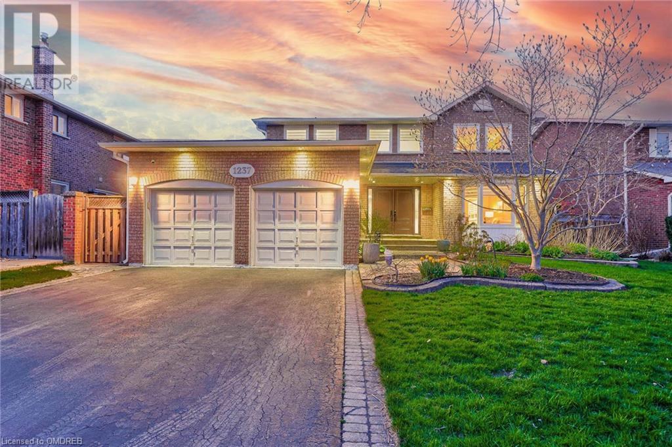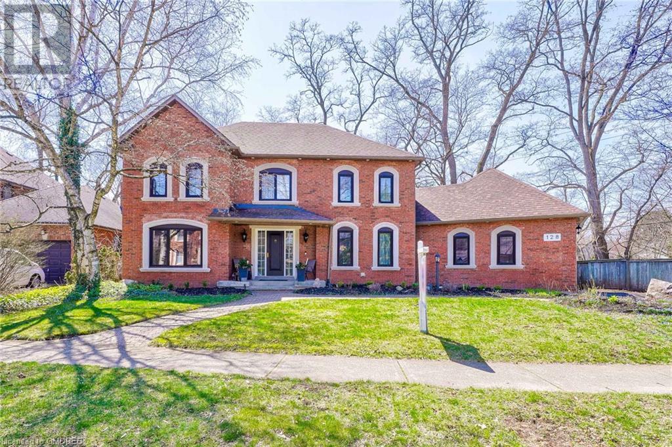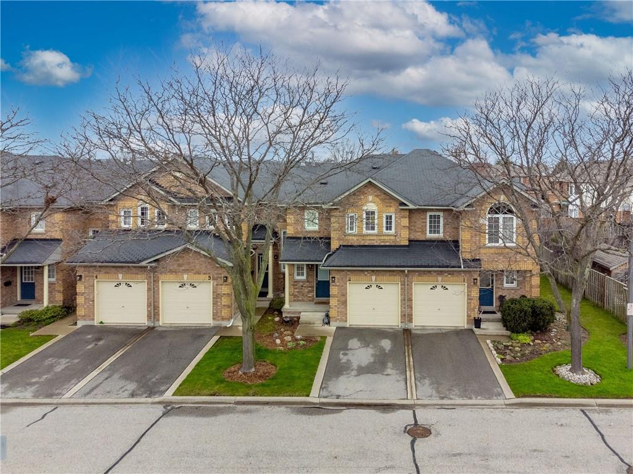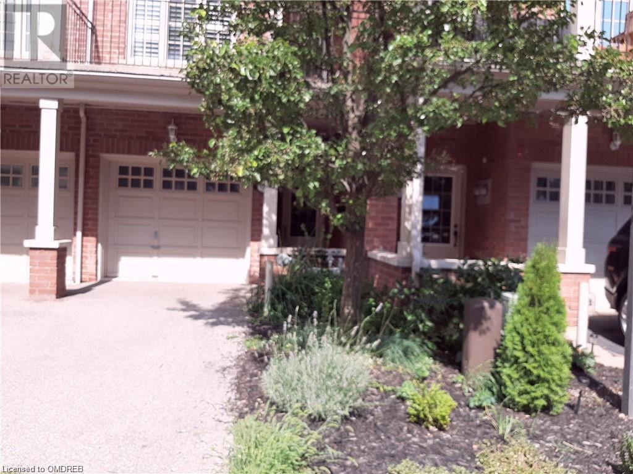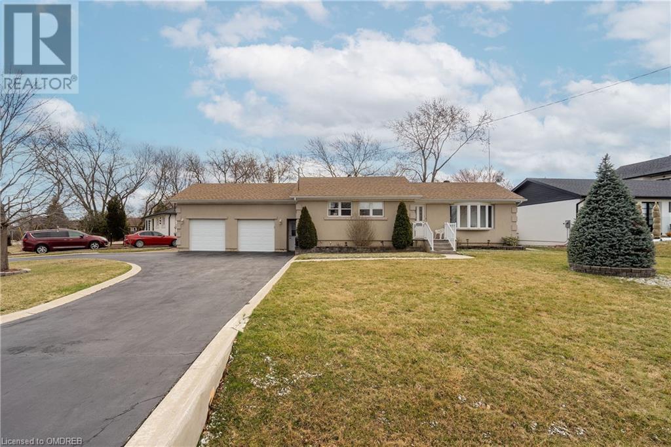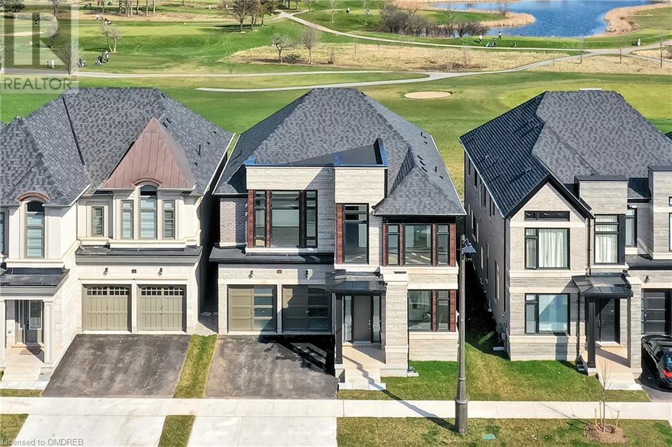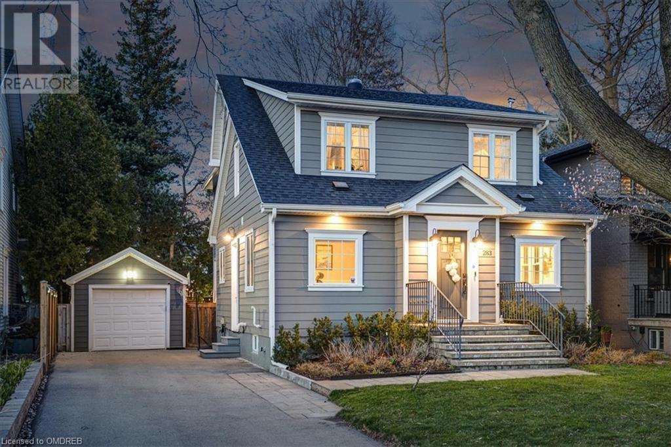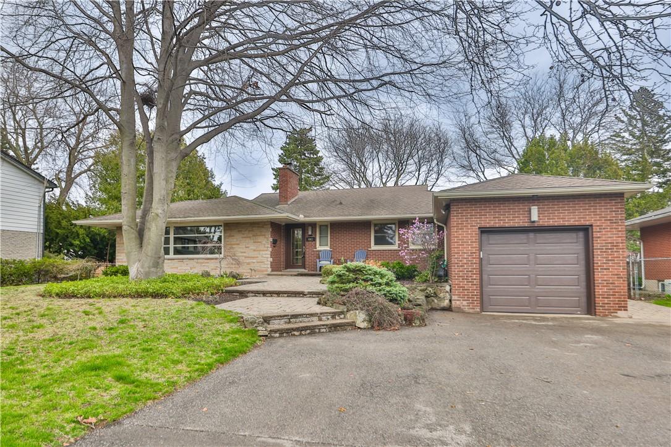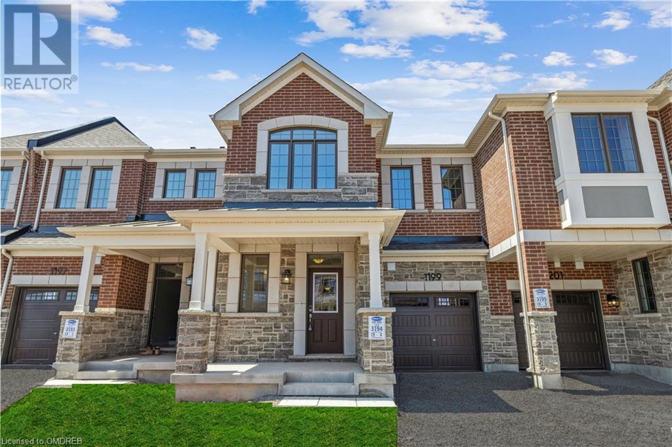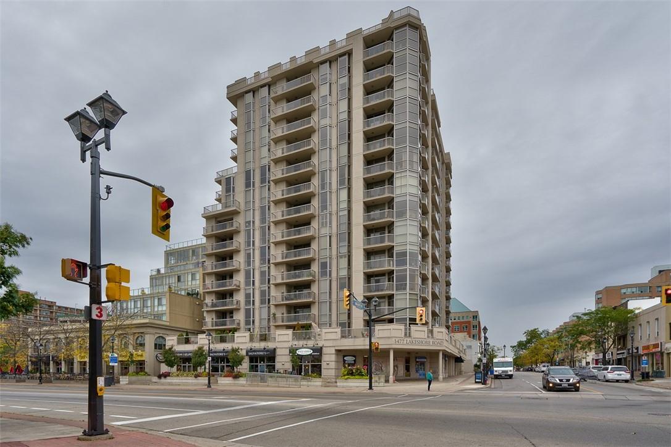Properties
1325 Sheldon Avenue
Oakville, Ontario
Welcome to 1325 Sheldon Ave, where luxury meets convenience in this stunning custom-built home by Rosegarden. Nestled on a spacious lot measuring 55 ft x 119 ft, this property boasts meticulous attention to detail and high-end finishes throughout its expansive 4,597 square feet of living space. When you enter this home, you are greeted by a grand foyer with quartz flooring that gives you an ambiance of elegance, setting the tone for the attention to detail with hardwood floors, crown mouldings, 8-foot solid wood doors, and extended baseboards throughout every room. 10-foot ceilings on the main floor. Office features panelling, coffered ceiling, providing a stylish and functional workspace. The Livingroom, adjacent is dining room with chandelier, wine fridge and rack cabinetry. Pet Lovers will appreciate the doggie shower in the mudroom . The heart of the home lies in the chef's dream kitchen, which is equipped with floor-to-ceiling white cabinets, high-end Viking Brigade appliances, and a breakfast bar with pendant lights. The adjacent family room impresses with its 20-foot ceiling height, two-story linear gas fireplace, grand crystal chandelier and double French doors leading to the backyard oasis. A covered patio with cedar panelling on the roof. Upstairs, the second floor offers a luxurious retreat with a primary suite featuring vanity cabinets with a makeup station, and an ensuite bathroom with porcelain slab tile, walk-in shower and luxurious soaking tub. Three additional bedrooms, and ample closet space with closet organizers. The laundry room is equipped with Samsung appliances and plenty of storage. The finished walk-up basement offers even more space for entertainment and relaxation, with a theatre area, wet bar, wine cellar, and second laundry room. The 12-foot ceiling height adds to the spacious feel of the lower level. Outside, the property features a landscaped backyard with the potential for a swimming pool, stone patio, and covered porch with decking. (id:21177)
RE/MAX Escarpment Realty Inc.
2075 Amherst Heights Drive, Unit #307
Burlington, Ontario
Rarely available corner unit in “The Balmoral”! Offering 2 bedrooms, 2 full bathrooms, and over 1200 sqft. The bright and spacious living and dining area highlights a fireplace & mantel and a quiet balcony with stained wood slats overlooking trees and west exposure. The sizable primary suite offers a large walk-in closet with organizers, and a 4-piece ensuite with shower/soaker tub combination, newer vanity and mirrored cabinets. Also, a large eat-in kitchen and convenient in-suite laundry with shelves and a storage closet. This unit comes with a locker and UG parking spot. Building features include a party room, library, exercise room, hobby room, car wash, and patio area with furniture and BBQ – great for gatherings. Next to Amherst Park with a playground and gazebo. And close to rec centre, schools, Tyandaga Golf, shopping including Costco, and easy highway access. (id:21177)
Keller Williams Edge Realty
1237 Old Colony Road
Oakville, Ontario
Welcome to Old Colony! This executive 5-bedroom, fully renovated detached home sits at the tip of a premier street in prestigious Glen Abbey. The interlocked pathway leads to the grand French door main entrance. The bright living room features a bay window overlooking the landscaped front garden. The wainscoted dining room is perfect for family banquets. The large eat-in kitchen boasts granite countertops, a tile backsplash, and stainless steel appliances, including a brand new stove and fridge. Adjacent to the kitchen is a cozy breakfast area. The private family room, fitted with pot lights, overlooks the backyard garden. A large separate office with French doors and a big window offers a quiet workspace. The oak staircase, illuminated by a chandelier, leads to the 2nd floor with an excellent 5-bedroom floor plan. The huge master en-suite includes a spacious walk-in closet and a glass waterfall shower. Each bedroom is upgraded with hardwood floors. The recently finished basement(Y2022) features one bedroom and a spacious recreational area, as well as a full bathroom. Direct access to the garage is available from the laundry room. The double car garage is fitted with epoxy floor coatings with decorative flakes. The property is conveniently located 270m via trail to Pilgrim Wood Public School and a 12-minute walk via trail to Abbey Park High School. It's also just steps away from McCraney Creek Trail and Glen Abbey Trail (id:21177)
RE/MAX Aboutowne Realty Corp.
128 Whittington Place
Oakville, Ontario
Welcome to your Luxurious, Newly Renovated home, nestled on a Quiet Cul-De-Sac just minutes away from Appleby College. This stunning property showcases superior finishes in every detail. Main floor features newly renovated Open-concept kitchen equipped with Top-of-the-line Commercial-Grade Appliances. A See-Through Fireplace, Skylights, Pot lights, Crown molding, and Wainscoting add an elegant touch to the space. Ascend the open riser staircase with Custom-Designed Wrought Iron to 2nd floor, where you'll find Herringbone hardwood flooring throughout. The spacious primary bedroom boasts a Luxurious Ensuite bathroom with a standalone tub, granite vanity, Skylight, walk-in closet, and a large balcony. The finished basement offers two additional bedrooms, a recreation room, and a full bathroom. Newly enlarged windows and doors flood the home with amber sunlight. Near the lake, park, and trails for outdoor enjoyment. Experience luxury living at its finest in this exquisite property. Inclusions: New Windows and Doors 2021,New Kitchen w/ Top Line Appliances 2022, New Garage Door With Upgraded Motor 2023, Commercial Grade Hot Water Tank Owned Decor Fridge W/24 Wine Column, 48 Gas Range top, Range hood, Combination Wall Oven, Warming drawer, 24 B/I Coffee Machine, Dishwasher, 24 Beverage Center, Washer, Dryer, All Windows Covering, Basement Fridge and Freezer (id:21177)
RE/MAX Aboutowne Realty Corp.
2022 Atkinson Drive, Unit #2
Burlington, Ontario
Wow! Renovated and meticulously kept, 3 bedroom, 3 bathroom turn-key unit in the highly regarded Millcroft community! The kitchen showcases neutral white cabinetry, SS appliances, and loads of storage space. Enjoy the spacious living room/dining room which boasts a wall of sun-filled windows, allowing natural light to flood the space, creating a warm and inviting ambiance. The upper level offers 3 large bedrooms, an ensuite, 2 walk-in closets custom fit by Designs-to-go, and a fully renovated 4pc bathroom. Entertain in your private, fully fenced backyard that has been recently landscaped (2020) with interlocking patio waiting for you to add your spring planters! Love to golf? This home is steps from sought after Millcroft Golf & Country Club, and minutes from parks, schools, and major highways. Whether you're relaxing indoors or taking advantage of the green surroundings, this turn-key property is sure to impress! (id:21177)
RE/MAX Escarpment Realty Inc.
95 Kerr Street Unit# 5
Oakville, Ontario
Superb living in downtown Oakville! Stylish rental for executive tenants. 2 parking spots available. Short walk to the lake. This bright and spacious townhome with 2 bedroom, 2 washrooms plus powder room has an open concept dining room kitchen with walk out to south balcony. Restaurants, boutiques, everything that downtown has to offer is walking distance. Groceries, coffee shops are minutes away. Book your showing now and expect to be pleasantly surprised. A plus tenants are welcome. (id:21177)
Right At Home Realty
1340 Bridge Road
Oakville, Ontario
Welcome to this exquisite bungalow nestled in the heart of Oakville. This amazing home has hardwood floors that seamlessly flow throughout the home. The grandeur of the full bay window bathes the living space in natural light, while French doors in the dining room beckon you to indulge in intimate gatherings or lavish feasts. Generously sized kitchen has a built-in microwave over the stove, a fridge, built-in dishwasher, wine fridge, & ample storage. The laundry room is equipped with a washer, dryer, and fridge surrounded by cabinets. Expansive basement, where a large finished rec room awaits, offering endless possibilities for leisure and entertainment. Additionally, the separate in-law suite with its own entrance, spanning approximately 500 square feet, features hardwood floors, fridges, stove, a bolted built-in safe for added security, and a luxurious glass shower. Step outside onto the enchanting bridge, leading you to a gazebo adorned with twinkling lights, perfect for dining or tranquil evenings under the stars, a huge shed to store all your tools & a storage space above garage. Close to Shopping, Schools & parks. (id:21177)
RE/MAX Aboutowne Realty Corp.
2328 Charles Cornwall Avenue
Oakville, Ontario
Quality built by renowned Fernbrook Homes in well-established + family-oriented Glen Abbey. Backing directly onto Deerfield Golf Course offers a unique experience where you can enjoy lush nature + local wildlife from your own backyard. Glen Abbey Encore is among the last new home communities built within Glen Abbey - a clever blend of modern and new set within a mature landscape. Natural linear stone + brick clads the exterior and the front portico w/stately entry creates a welcoming front exterior. 3,811 square feet, 4 bedrooms + 4.5 baths. Luxuriously finished throughout where a transitional aesthetic seamlessly blends w/classic woods and textures. Sunken formal foyer + adjacent private office w/wrap around glazing sets the tone for the rest of the home. The powder room is tucked away, while a functional mudroom w/walk-in storage is located off the garage. The dedicated dining space lends itself to more formal gatherings, while staying connected to the great room and kitchen. Custom Downsview kitchen w/full-height cabinetry w/dark pewter hardware, pantry w/shelves + lower drawers, panelled appliances + expansive island w/double waterfall edges, extra seating + hidden storage. The solarium-style breakfast space offers lush rear views w/ wrap around windows + double glass doors open to the upper rear deck, making al fresco dining seamless. With spectacular golf course views this is an ideal family gathering spot. The primary bedroom is bright + spacious w/2 walk-in closets + luxurious ensuite w/soaker tub + oversized glass shower. Three additional bedrooms are generously sized w/ample storage, extensive glazing + ensuites. Convenient laundry rounds out this level. The lower level is unspoiled + has ample windows, 3-piece rough-in + high ceilings. Offering a myriad of amenities close by, top rated schools, easy access to beautiful Bronte Creek Provincial Park + close proximity to Bronte GO and major highways – this is an ideal choice. (id:21177)
Century 21 Miller Real Estate Ltd.
283 Douglas Avenue
Oakville, Ontario
Welcome to 283 Douglas Avenue, a prestigious picture-perfect street with soaring trees, walking distance to the lake in SE Oakville. The “million-dollar” view from the family room addition features floor-to-ceiling windows showcasing an outdoor oasis complete w/pool and waterfall, cabana with outdoor seating, hot tub and lush gardens. This home features a total of 3195 sq ft of finished living space, renovated from top to bottom with attention to detail. The spacious primary has a walk in closet and built in closets, ensuite privileges w/heated floors , heated towel rack and soaker tub. The soaring ceilings and oversized windows allow you to enjoy the backyard views with lots of natural light. The open concept kitchen is complete with eat-in breakfast area, breakfast bar island, wolf oven, sub-zero fridge and B/I beverage fridge. The side door mudroom is perfect for keeping shoes and coats from the front door! The lower level features a wine room, media room with pool table (ping-pong), open to the recreation room, wet bar w/fridge, an additional bedroom and bathroom. Just in time for summer, come and enjoy the lifestyle Olde Oakville has to offer. Catchment area of great school offerings w/french immersion, private and public schools is 10+. Follow Your Dream, Home. (id:21177)
Engel & Volkers Oakville
661 Vanderburgh Drive
Burlington, Ontario
Welcome to this stunning bungalow nestled in the heart of Burlington's desirable Aldershot neighborhood. This exquisite home is perfectly located within walking distance to parks, the lake, schools & Burlington Golf & CC. Mins to dining, cafes, mall, and easy hwy access. Boasting fantastic curb appeal w beautifully landscaped front yard w mature trees, interlock walkway & parking for 5 vehicles. A generous 3,597 SF of total finished living space with hardwood floors throughout & cozy front living room w wood-burning fireplace. The heart of the home is the eat-in kitchen w custom maple shaker cabinets, dual-fuel stove, SS appliances, breakfast bar, pot lights & granite countertops. The family room is a relaxation haven with its gas fireplace, built-in cabinetry, large windows, and new sliders (2020) that open up to a rear yard deck, perfect for entertaining. Step outside to a fully fenced yard w garden, mature trees, and a BBQ area w gas hookup. An awning over the patio provides a wonderful space for outdoor dining or lounging. Retreat to the primary suite, offering his & hers closets with built-in wall units and lighting. Plus 2 more bedrooms & 5PC main bathroom. The fully finished lower level includes a cozy area w fireplace, 4PC bathroom, laundry room & extra bedroom. A separate in-law/rental suite with its own entrance incl a full eat-in kitchen, living rm, bedroom, 4PC bath & laundry. A rare find with its blend of comfort, luxury, prime location & income potential. (id:21177)
Royal LePage Burloak Real Estate Services
1199 Tanbark Avenue
Oakville, Ontario
EXCEPTIONAL MATTAMY TOWNHOME in OAKVILLE'S NEWEST COMMUNITY: Upper Joshua Creek! MODERN two story townhome with over 1700 sf featuring 3 bedrooms & 2.5 bathrooms. Upgrades include: stunning floors throughout, electric fireplace in Great room, 9 foot ceilings on two levels & painted in neutral hues. Charming curb appeal with brick & stone exterior. Paved driveway parking for 2 cars. Welcoming covered porch. Spacious foyer with built in seating. Plenty of storage space including double closets. Mudroom with built in shelving, storage & access to garage. Sunny & bright open concept Great room with electric fireplace. DREAM white kitchen with extended uppers, dove grey quartz counters & breakfast bar, pantry, chef's desk, 4 stainless steel appliances, etc. Easy backyard access with walk out to patio, fully sodded both front and back. Access second level via wood staircase. Spacious primary bedroom with walk in closet. 4 pc spa ensuite with double sinks, quartz counters, separate glass shower. Two additional well sized bedrooms with walk in or double closets. One bedroom with vaulted ceiling. 4 pc main bathroom with white cabinets, quartz counters. Upstairs laundry & linen closet makes this chore a breeze! Spacious basement, great for additional storage. Smart thermostat & smart locks. Close to 407 & highways, Shoppers, Starbucks, shopping, transit. Min 1 Year Lease. AAA TENANTS, Submit w/offer:photo ID for all adults, employment letter & paystubs or T4,rental app, full credit report for all adults. Tenant To Pay Utilities. Non Smokers and no pets preferred. Tenant responsible for lawn maintenance and snow removal. (id:21177)
Royal LePage Real Estate Services Ltd.
1477 Lakeshore Road, Unit #903
Burlington, Ontario
Experience luxurious lakeside living in this exquisite boutique condo, this two bedroom plus den unit is perfectly situated downtown Burlington. Revel in unparalleled, unobstructed views of Spencer Smith Park, the Burlington Pier, and the Burlington Skyway from your exclusive private solarium. This exceptional residence boasts two balconies on the south and east sides, complete with a gas barbecue, inviting you to savor the breathtaking scenery while enjoying outdoor living at its finest. Entertain in the modern kitchen featuring Cambria quartz surfaces and top-tier appliances, complemented by dual-layer motorized blinds throughout for ultimate light control. Relax by the stone fireplace in the living room, leading to the large master bedroom offering an ensuite and awe-inspiring views of Spencer Smith Park and Lake Ontario. With updated floors throughout, a separate laundry room, and three distinct storage spaces, including a climate-controlled locker, this home seamlessly blends convenience with elegance. Enjoy the building's amenities, including a concierge, party room, exercise room, golf room, and a newly refinished rooftop pool and patio, providing an elevated lifestyle against the backdrop of panoramic lake and city vistas. (id:21177)
Royal LePage Burloak Real Estate Services

