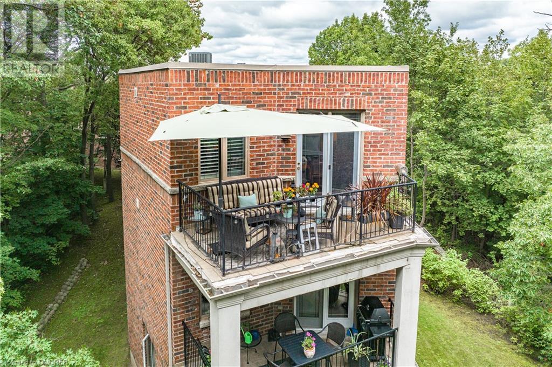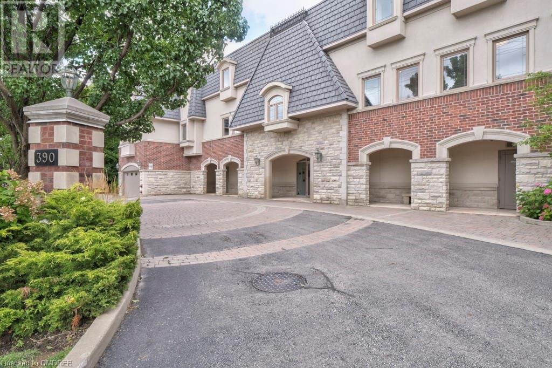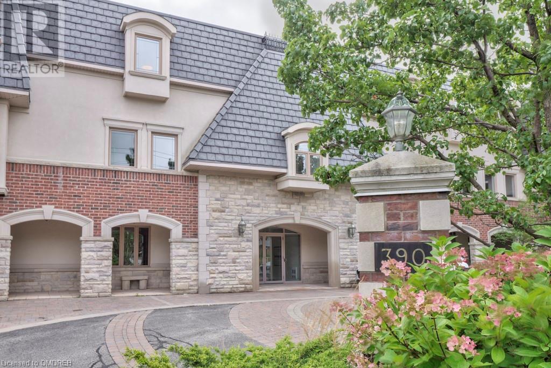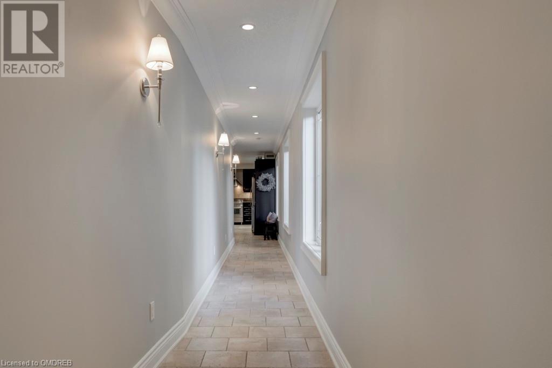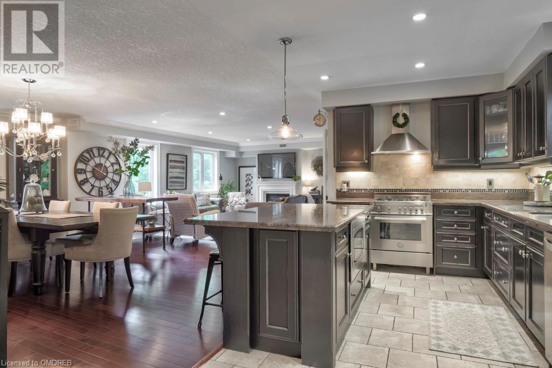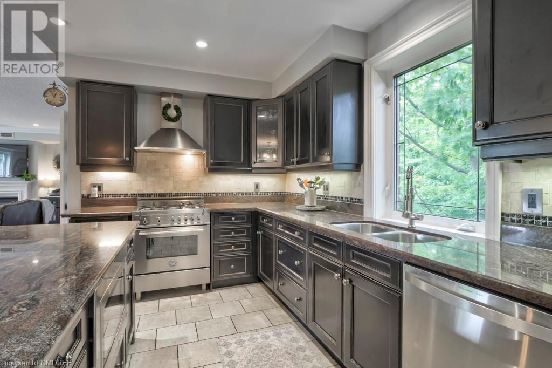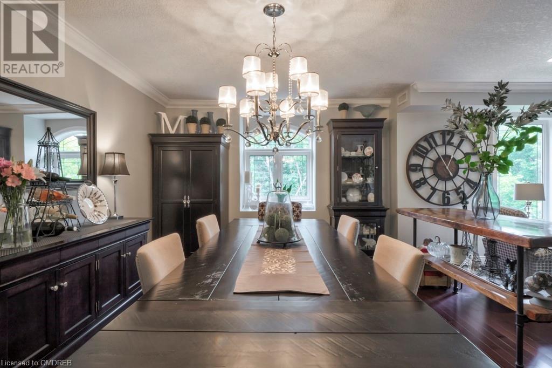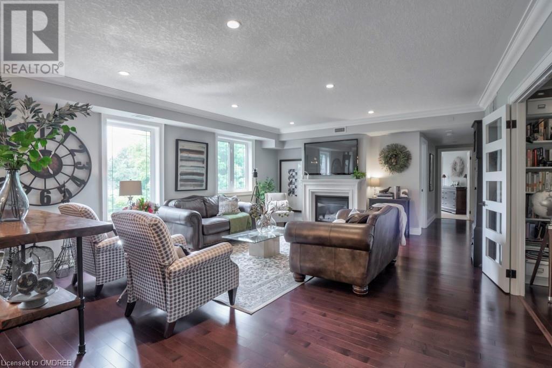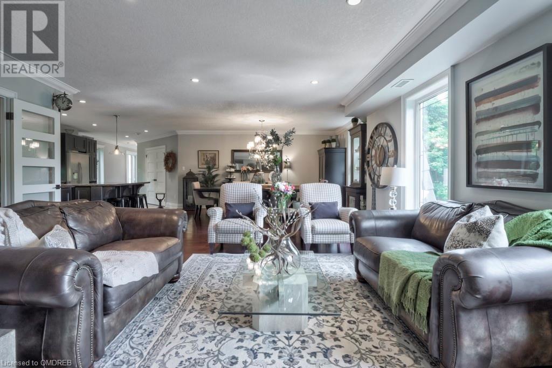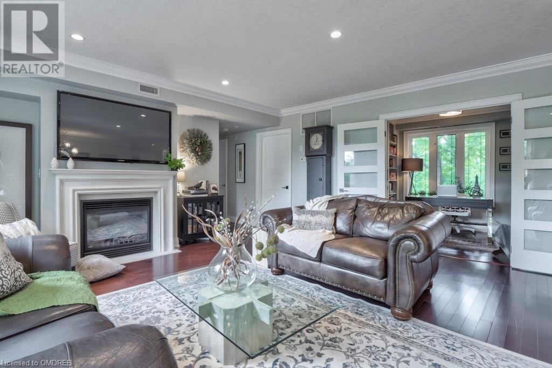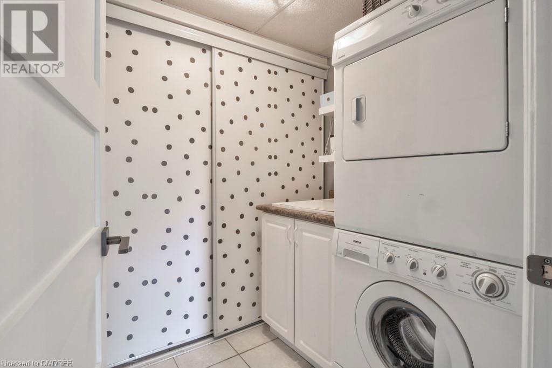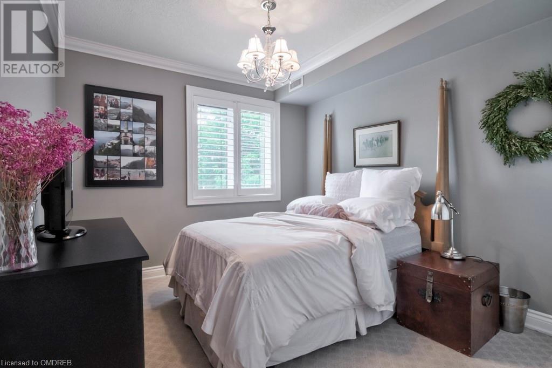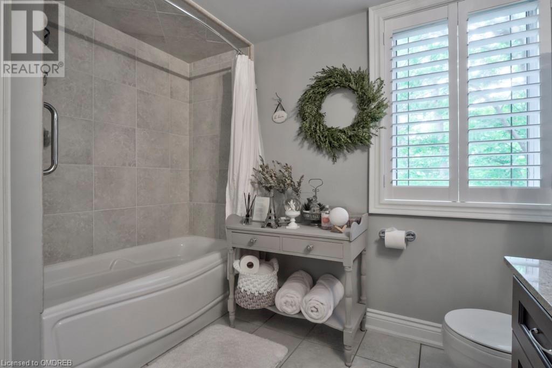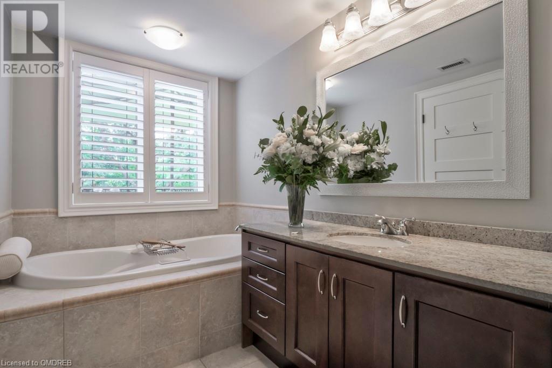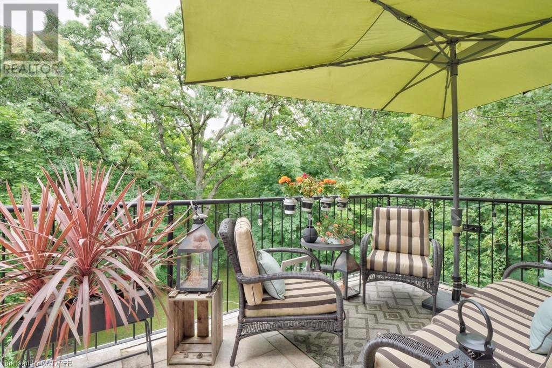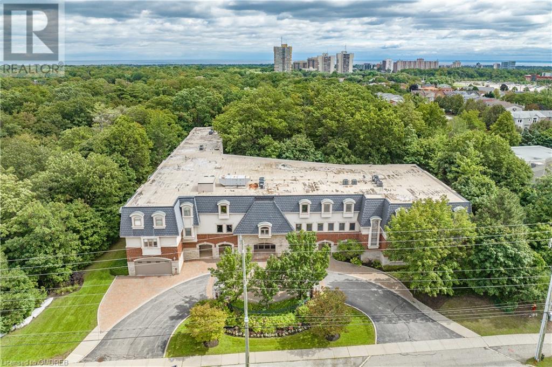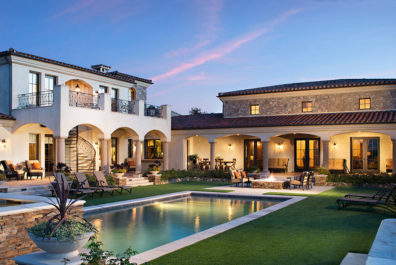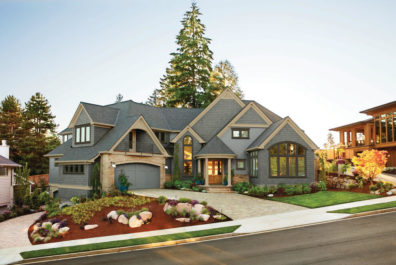Blog
390 Upper Middle Road E Unit# 306 Oakville, Ontario L6H 0A5
$1,439,000Maintenance, Insurance, Landscaping, Water, Parking
$1,360.52 Monthly
Maintenance, Insurance, Landscaping, Water, Parking
$1,360.52 MonthlyWelcome to North Morrison House, an exclusive haven in a serene enclave. Surrounded by a lush wooded ravine, this three-story low-rise condo offers 15 executive suites, ensuring privacy and exclusivity. The corner penthouse suite, the Hastings, spans 1900 sq ft of tastefully designed space, perfect for downsizing without sacrifice. Windows on three sides with panoramic views of nature year-round, an airy open-concept layout, rich hardwood floors, and a gourmet kitchen, gas fireplace, luxury and comfort abound. The primary suite boasts ample space, a walk-in closet, and a spa-like ensuite. French doors lead to a balcony overlooking the ravine, providing a private retreat. Additional features include a second bedroom, a den, in-suite laundry, and a 4-piece bathroom. Noteworthy is the inclusion of three parking spaces for unparalleled convenience. Furthermore, pet enthusiasts will be delighted that furry companions are welcome, subject to certain weight restrictions. Ideally located near major highways, transportation, educational institutions, and OTMH, North Morrison House offers modern luxury living at its finest. Welcome home. (id:21177)
Property Details
| MLS® Number | 40580880 |
| Property Type | Single Family |
| Amenities Near By | Public Transit, Shopping |
| Community Features | Community Centre |
| Features | Ravine, Balcony |
| Parking Space Total | 3 |
| Storage Type | Locker |
Building
| Bathroom Total | 2 |
| Bedrooms Above Ground | 2 |
| Bedrooms Total | 2 |
| Amenities | Party Room |
| Appliances | Dishwasher, Dryer, Refrigerator, Stove, Washer, Microwave Built-in, Hood Fan, Window Coverings |
| Basement Type | None |
| Constructed Date | 2006 |
| Construction Style Attachment | Attached |
| Cooling Type | Central Air Conditioning |
| Exterior Finish | Brick, Stone |
| Heating Type | Hot Water Radiator Heat |
| Stories Total | 1 |
| Size Interior | 1900 |
| Type | Apartment |
| Utility Water | Municipal Water |
Parking
| Underground | |
| None |
Land
| Acreage | No |
| Land Amenities | Public Transit, Shopping |
| Sewer | Municipal Sewage System |
| Zoning Description | Rm4 |
Rooms
| Level | Type | Length | Width | Dimensions |
|---|---|---|---|---|
| Main Level | Laundry Room | Measurements not available | ||
| Main Level | 4pc Bathroom | Measurements not available | ||
| Main Level | Bedroom | 10'7'' x 10'0'' | ||
| Main Level | Full Bathroom | Measurements not available | ||
| Main Level | Primary Bedroom | 16'9'' x 16'7'' | ||
| Main Level | Den | 9'1'' x 8'7'' | ||
| Main Level | Kitchen | 16'7'' x 10'1'' | ||
| Main Level | Dining Room | 17'1'' x 11'8'' | ||
| Main Level | Living Room | 19'0'' x 16'0'' |
https://www.realtor.ca/real-estate/26839534/390-upper-middle-road-e-unit-306-oakville
Interested?
Contact us for more information

