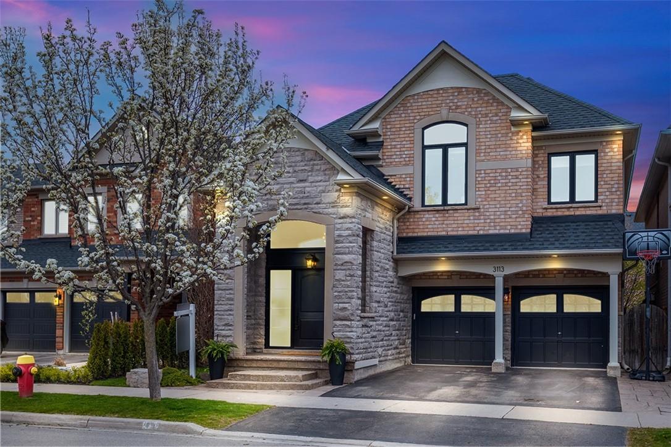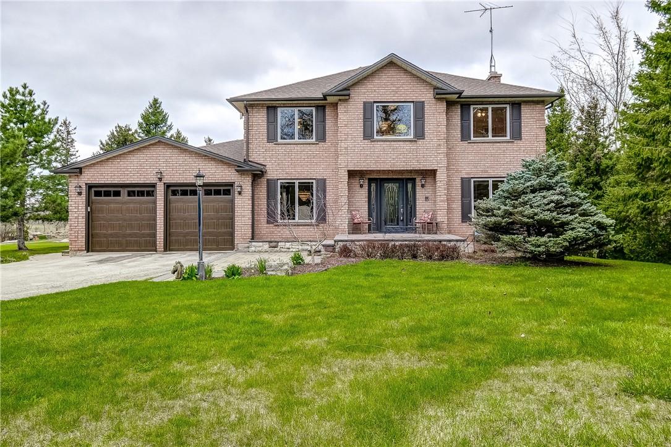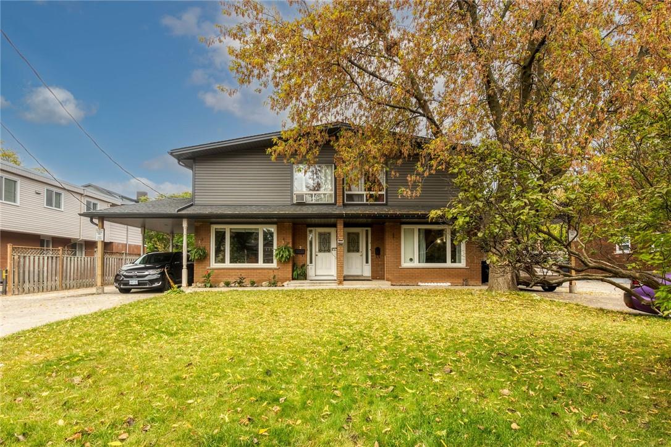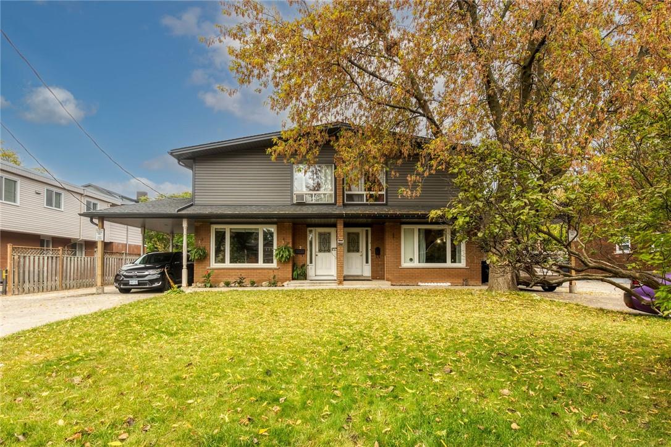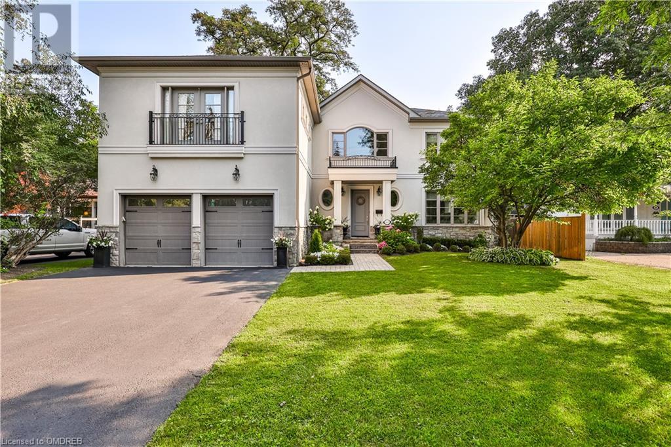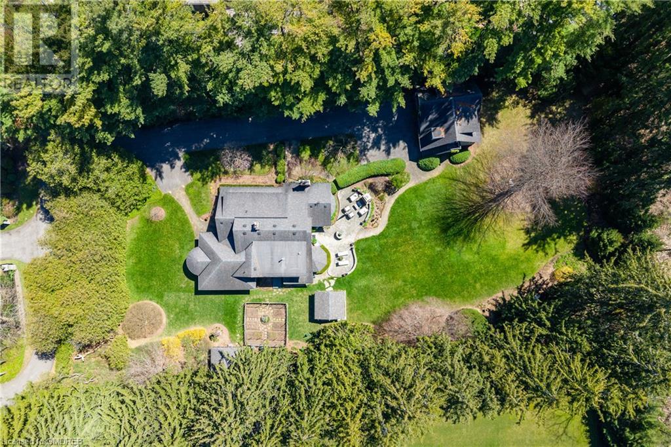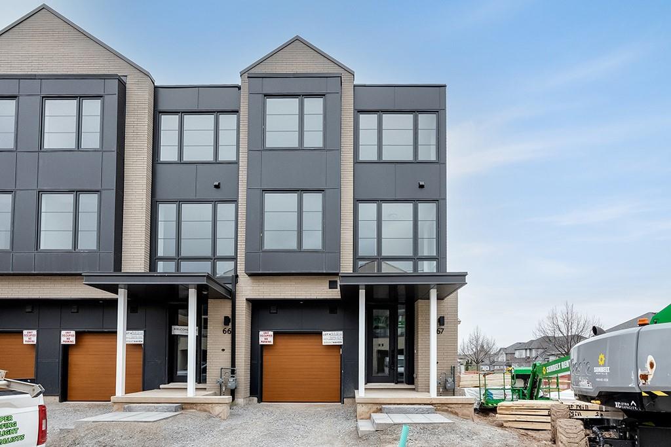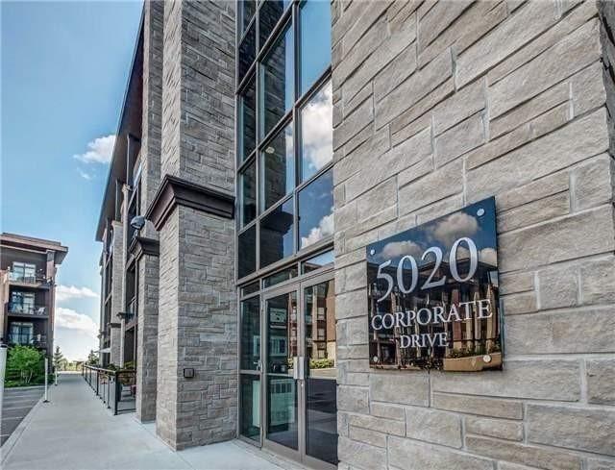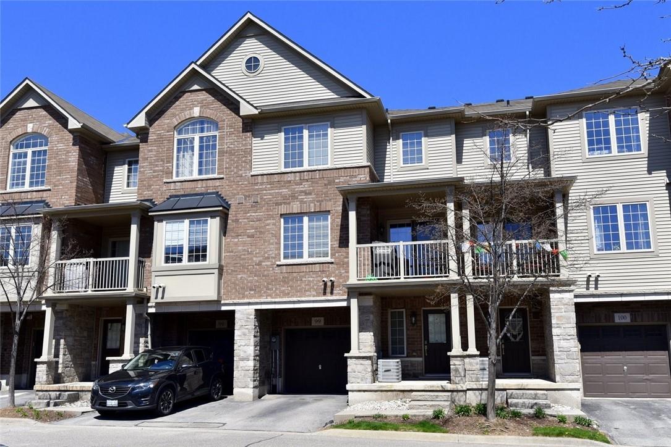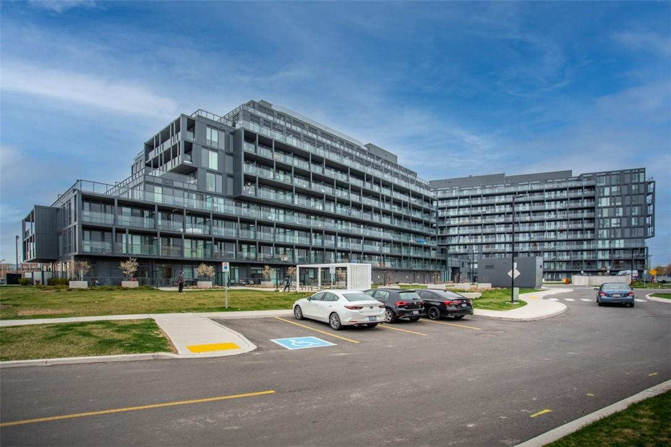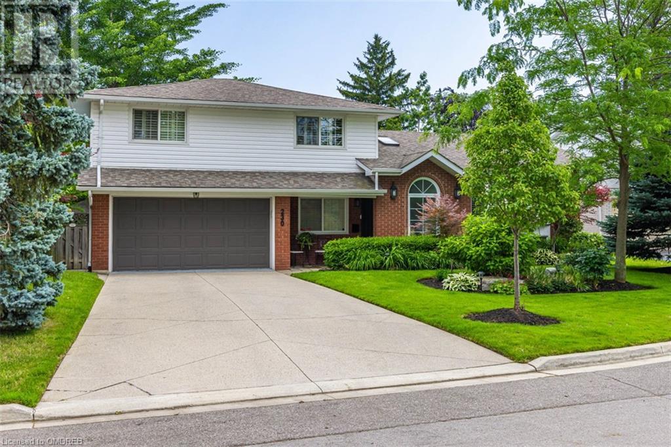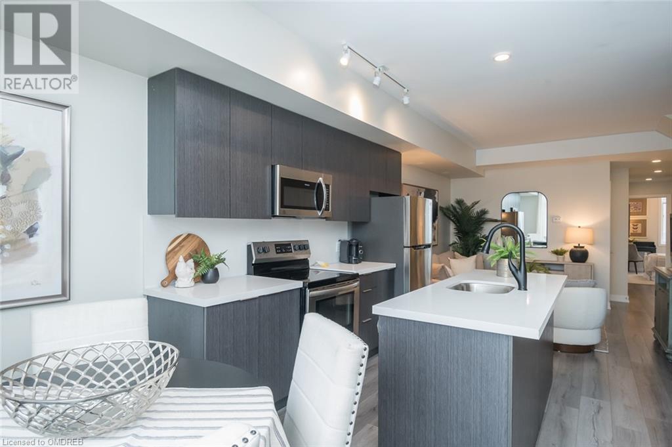Properties
3113 Hedges Drive
Burlington, Ontario
Situated in the highly sought-after Alton Village, you'll enjoy the tranquility of suburban living while being just moments away from the vibrant amenities of Burlington. Step out into your own private oasis featuring a heated saltwater pool surrounded by meticulously landscaped gardens and private evergreens, creating a tranquil retreat right in your own backyard. Inside you’ll find expansive open living areas flooded with natural light, perfect for entertaining guests or enjoying family time. Key features: Large 44” front door with custom transom and sidelights (2021) basking the main foyer in light. The contemporary living spaces flow into the gourmet kitchen, perfect for entertaining or family gatherings. Upstairs you’re greeted with a cozy family room for watching TV or hangouts situated with a flexible work-from-home office space. From there, you’ll find the four bedrooms including a recently renovated primary en-suite bathroom (2024) with soaker tub overlooking your backyard oasis. Heading downstairs is a fully finished basement with a third living space and roughed-in wet-bar waiting for your final touches to suit your vision. Explore nearby parks, trails, and exceptional recreational facilities, or indulge in the diverse dining and shopping options in the area. (id:21177)
Keller Williams Complete Realty
4366 Guelph Line
Burlington, Ontario
Sitting on 1.9 acres, this hidden gem is a 2582 sq. ft. solid, custom built 2 storey home with 4 spacious bedrooms & 2.5 bathrooms with a fully finished lower level adding approx. another 1000 sq ft of total living space. Upon entering the foyer, you will notice the warm and tasteful oak flooring, doors and trim throughout the main floor. The spacious formal living room and separate dining room await family gatherings. Large eat in kitchen features an island with seating for four, and oak cabinetry and loads of counter space. Adjoining family room with a wood fireplace is large enough for the entire family to look out to a wonderful view of the deep property. Primary bedroom upstairs boasts a 4-piece ensuite with a bidet, walk-in closet and 3 other generous sized bedrooms. Finished basement features another space for the kids to gather and includes a home office and a craft/sewing room which can easily become a 5th bedroom. Worth mentioning are high end Magic Windows throughout the entire Home. With access to the renowned Bruce Trail, Mt. Nemo Conservation area outdoor enthusiasts will find plenty to explore. Located within close proximity to major highways, shopping, top-rated schools, this property offers the perfect balance of tranquility & accessibility to city life. This property also features an outer building perfect for storing vehicles or for use as a workshop for that project minded person or ideal for a home-based landscaper or small construction company. (id:21177)
Royal LePage Burloak Real Estate Services
2060 Prospect Street
Burlington, Ontario
Turnkey 4-Plex in Burlington Core. Welcome to this exceptional opportunity - a rarely offered 4-plex in the heart of Burlington, situated on an expansive 82 ft wide by 160 ft deep lot. This property is a true gem with each of the four townhouse units offering spacious living, comfort, and convenience. Each townhouse offers a generously sized living room, an eat-in kitchen, a dining area, main floor 2 pc bath; Upstairs, you'll find three generous bedrooms and a 4-piece bathroom, the full basement offers an extra Rec Rm, laundry room and ample storage space! The front two units come with carports, while the rear two units enjoy spacious and private backyards, all units are individually metered. Town 1: 3 beds, 1.5 baths, 1218 sq ft, plus a 512 sq ft basement. Town 2: 3 beds, 1.5 baths, 1218 sq ft, plus a 512 sq ft basement. Town 3: 3 beds, 1.5 baths, 1104 sq ft, plus a 447 sq ft basement. Town 4: 3 beds, 1.5 baths, 1104 sq ft, plus a 447 sq ft basement. Incredible location, with access to the transit line, walkability to downtown Burlington, and quick connections to the GO station, major highways, shopping centers, and the picturesque Lake Ontario. Parking for up to 12 vehicles, your tenants will appreciate the convenience. This 4-plex is more than a mere investment; it's a chance to own part of a thriving community while offering tenants a top-tier living experience Call today to make it yours!!! (id:21177)
RE/MAX Escarpment Realty Inc.
2060 Prospect Street
Burlington, Ontario
Turnkey 4-Plex in Burlington Core. Welcome to this exceptional opportunity - a rarely offered 4-plex in the heart of Burlington, situated on an expansive 82 ft wide by 160 ft deep lot. This property is a true gem with each of the four townhouse units offering spacious living, comfort, and convenience. Each townhouse offers a generously sized living room, an eat-in kitchen, a dining area, main floor 2 pc bath; Upstairs, you'll find three generous bedrooms and a 4-piece bathroom, the full basement offers an extra Rec Rm, laundry room and ample storage space! The front two units come with carports, while the rear two units enjoy spacious and private backyards, all units are individually metered. Town 1: 3 beds, 1.5 baths, 1218 sq ft, plus a 512 sq ft basement. Town 2: 3 beds, 1.5 baths, 1218 sq ft, plus a 512 sq ft basement. Town 3: 3 beds, 1.5 baths, 1104 sq ft, plus a 447 sq ft basement. Town 4: 3 beds, 1.5 baths, 1104 sq ft, plus a 447 sq ft basement. Incredible location, with access to the transit line, walkability to downtown Burlington, and quick connections to the GO station, major highways, shopping centers, and the picturesque Lake Ontario. Parking for up to 12 vehicles, your tenants will appreciate the convenience. This 4-plex is more than a mere investment; it's a chance to own part of a thriving community while offering tenants a top-tier living experience Call today to make it yours!!! (id:21177)
RE/MAX Escarpment Realty Inc.
469 Maple Grove Drive
Oakville, Ontario
Timeless curb appeal is the hallmark of 469 Maple Grove Drive. Nestled in the heart of South East Oakville, this custom-built gem is just a short walk from the highly-ranked Oakville Trafalgar High School. The main floor immediately captivates with its expansive 10-foot ceilings. Designed with a harmonious blend of elegance and contemporary flair, its meticulous craftsmanship and bespoke details are evident throughout. The home promises both comfort and luxury. Its interiors are accentuated by solid core doors, exquisite maplewood floors graced with herringbone design, and intricate wrought iron railings, radiating sophistication throughout. Exceptional detailing is further showcased in the coffered, waffle, and cathedral ceilings, some of which rise over 11 feet, infusing spaces with character and grandeur. The heart of the home, a chef-inspired kitchen, is adorned with a top-tier Viking gas stove and a suite of high-end appliances, ready for every culinary endeavor. With open-plan design between the kitchen, family, dining room and living room space, you’ll be living in comfort with just the right mix of privacy and flow. Boasting a total of 3+1 bedrooms and 5 bathrooms, this spacious residence provides ample room for comfortable living. The primary ensuite sports a double shower that has to be seen to be appreciated. The tailored wine cellar is a connoisseur's dream. The exterior doesn't disappoint, with both the front and rear gardens professionally landscaped and irrigated, presenting a lush backdrop for both entertainment and tranquility. Experience a seamless transition from indoors to outdoors, where privacy reigns supreme. Enjoy the benefits of a serene setting and urban conveniences at 469 Maple Grove Drive. With proximity to upscale shopping, major transport links, and a neighborhood celebrated for its scenic waterfront, charming downtown, and verdant parks. Life here is nothing short of idyllic. (id:21177)
Sotheby's International Realty Canada
2055 Lakeshore Road E
Oakville, Ontario
Nestled at the end of a private laneway in sought-after South East Oakville, tranquility awaits. This Arts and Crafts-style home, boasting a wrap-around veranda, sits amidst nearly an acre of meticulously manicured gardens, complete with a stunning addition designed by Gren Weis. Step inside this charming 4-bedroom residence, offering over 3600 square feet of living space, and be enveloped in its timeless character. The sun-drenched kitchen is a chef’s dream, featuring an AGA stove, step down to the breakfast area with multiple walkouts to the gardens, seamlessly blending indoor and outdoor living. The great room is the perfect place to relax in front of the fire at any time of the day. Entertain with ease in the expansive living and dining room, while a tucked-away main floor office provides privacy. Upstairs, the large principal bedroom overlooks the backyard and gardens, boasting a built-in vanity area, bookcase, custom walk-in closet, and a luxurious 3-piece ensuite. Two additional generously sized bedrooms share a timeless 4-piece bath, while the fourth bedroom, currently used as a gym and laundry area, offers flexibility to suit your needs. Outside, is a dining gazebo and stone patio area, complete with a wood fireplace, that set the stage for al fresco entertaining amidst the natural beauty of majestic evergreens and perennials. A vegetable garden provides a farm-to-table experience, while a potting shed stands ready to house all your gardening tools. An oversized detached double car garage offers ample storage, with an unfinished coach house space above, roughed in for plumbing and electrical, awaiting your vision to become a work at home office, gym, guest suite, or in-law quarters. Experience the rare tranquility this home brings as you relax in nature, listening to the birds sing on your estate-sized lot. Ideally located steps from the lake, parks, and a short distance to all Downtown Oakville has to offer, including great public and private schools. (id:21177)
RE/MAX Escarpment Realty Inc.
2273 Turnberry Road, Unit #67
Burlington, Ontario
Stunning BRAND-NEW END UNIT! Over 3000 square feet of finished space (including 470 square feet in the lower level). This home has 3+1 bedrooms, 3 full and 2 half bathrooms and top-quality finishes throughout! The ground level includes a spacious foyer, garage access, large family room with backyard access and a 2-piece bathroom. The main floor boasts a stunning sun-filled living / dining room combination with hardwood flooring and 9 ft ceilings. The space is wide open to the kitchen – featuring a large island, separate pantry, stainless steel appliances and quartz counters. This level also includes another 2 piece powder room and access to a large deck with gas BBQ hookup. The top floor of the home includes 3 large bedrooms, 2 full bathrooms and a stackable washer / dryer! The primary bedroom includes a spa-like 5-piece ensuite and a walk-in closet. The lower level includes a fourth large bedroom with 4-piece ensuite, walk-in closet and plenty of storage space. The exterior features great curb appeal and includes a single car garage! This unit is situated in the highly sought-after Millcroft community and is located steps from all amenities! (id:21177)
RE/MAX Escarpment Realty Inc.
5020 Corporate Drive, Unit #313
Burlington, Ontario
Beautiful, cozy, 1 Bedroom condo in VIBE condo. Modern kitchen, engineered hardwood floors, in suite laundry, 1 underground parking and locker included. Amenities: gym, theatre/party room and rooftop terrace. Close to restaurants, go station, HWY and shopping. No smoking or pets permitted, AAA credit only, employment confirmation, detailed credit reports, references required with rental application. Hydro only utility paid by tenant. (id:21177)
RE/MAX Escarpment Realty Inc.
1401 Plains Road E, Unit #99
Burlington, Ontario
Super Location 5 minutes to Costco, Ikea, Maple view Mall, Burlington Centre, the GO station and the QEW. Or head downtown to the Lake, shops and restaurants! Enter on the main floor which can be your office, or storage or a workout room! There is a small balcony off the dining area for relaxing or BBQing. 3rd level has a 4 pce bath with 2 bedrooms and laundry room. (id:21177)
Right At Home Realty
3210 Dakota Common, Unit #a404
Burlington, Ontario
1 Year New Modern Valera Condo with floor to ceiling windows. Open concept layout with 9' ceilings features Quartz countertops, beautiful white Subway Tile Backsplash, Wide Plank Laminate Flooring and Premium Stainless Steel Appliances. Oversized Balcony facing South. Smart suite technology with keyless entry, climate control, security & mobile app-enabled convenience. Interior images used in MLS were taken when property was staged. Quick QEW & 407 access - Near Public Transit. Walking distance to shopping centre, restaurants, park and schools. Amenities include: - a Stunning Lobby With 24-hour Concierge - modern Party/Games Room with Kitchenette, Fitness Centre with Yoga Studio, Sauna & Steam Room - an amazing Outdoor Terrace - a stunning Outdoor Rooftop Pool W/Lounge, Fire Pit & BBQ Area - visitor parking **One Parking P2 #70 & Internet Included in Rent** Tenant pays Heat & Hydro (electricity, water & thermal) All amenities through Metergy. No smokers. (id:21177)
Exp Realty
230 Weybourne Road
Oakville, Ontario
Welcome to this lovely 4+1 bedroom family home situated on a quiet and child-safe court just steps from Downtown, Kerr Village, Appleby College, and renowned schools. This home has been meticulously updated, showcasing on-site finished hardwood floors, solid doors with upgraded hardware, custom shelving and built-ins, pot lights, California shutters, and two custom fireplaces. The open-concept kitchen is a chef's delight, featuring a large quartz island, KitchenAid appliances, Bosch dishwasher and speed/microwave oven, pot filler, full gas stove, and counter-depth fridge. Large windows offer garden views and flood the space with natural light. Entertain guests in the spacious dining room with a built-in bar, or unwind in the living room by the cozy gas fireplace with a picturesque view of the quiet court from the bow window. The main level also features a welcoming foyer leading to a cozy family room with a gas fireplace, perfect for family gatherings and relaxation. Upstairs, discover four bedrooms and a full bathroom, while the lower level offers a perfect guest suite with a bedroom, full ensuite bathroom, large closet, and a comfortable family room. Outside, escape to the expansive 19' x 10' TREX deck with glass railings, a stone patio, and a soothing hot tub. Additional highlights include a stylish 10' x 10' shed for ample storage, a sprinkler system, gas BBQ hookup, and a double car garage. Located on a sought-after street with many newly built multi-million dollar homes, this property epitomizes elegance, convenience, and comfort. Don't miss out on this exceptional opportunity to own a luxurious family home in a highly desirable location! (id:21177)
RE/MAX Aboutowne Realty Corp.
3058 Sixth Line Unit# 204
Oakville, Ontario
Welcome to the 6Ixth condo's stylish Vista model featuring 922sqft (including entry patio). 2 bedrooms, 2 baths & a functional open concept floorplan. With its modern aesthetic, dual balconies, and prime location, it offers the perfect blend of convenience and potential – a place to call home and a smart investment for the future. The modern kitchen boasts plenty of storage space, an island, quartz, stainless steel appliances, and an eat-in area. It is open to the living space allowing for maximum entertaining space. Freshly painted throughout, this home is ready to move in and enjoy. As you explore further, the primary bedroom offers a walk-in closet, 4pc ensuite and your own balcony. The second bedroom provides versatility – a cozy space for guests, a home office or studio, with ample closet space and an abundance of natural light, it offers comfort and functionality tailored to your needs. Don’t miss out on the chance to make this urban oasis your own. (id:21177)
Royal LePage Meadowtowne Realty Inc.

